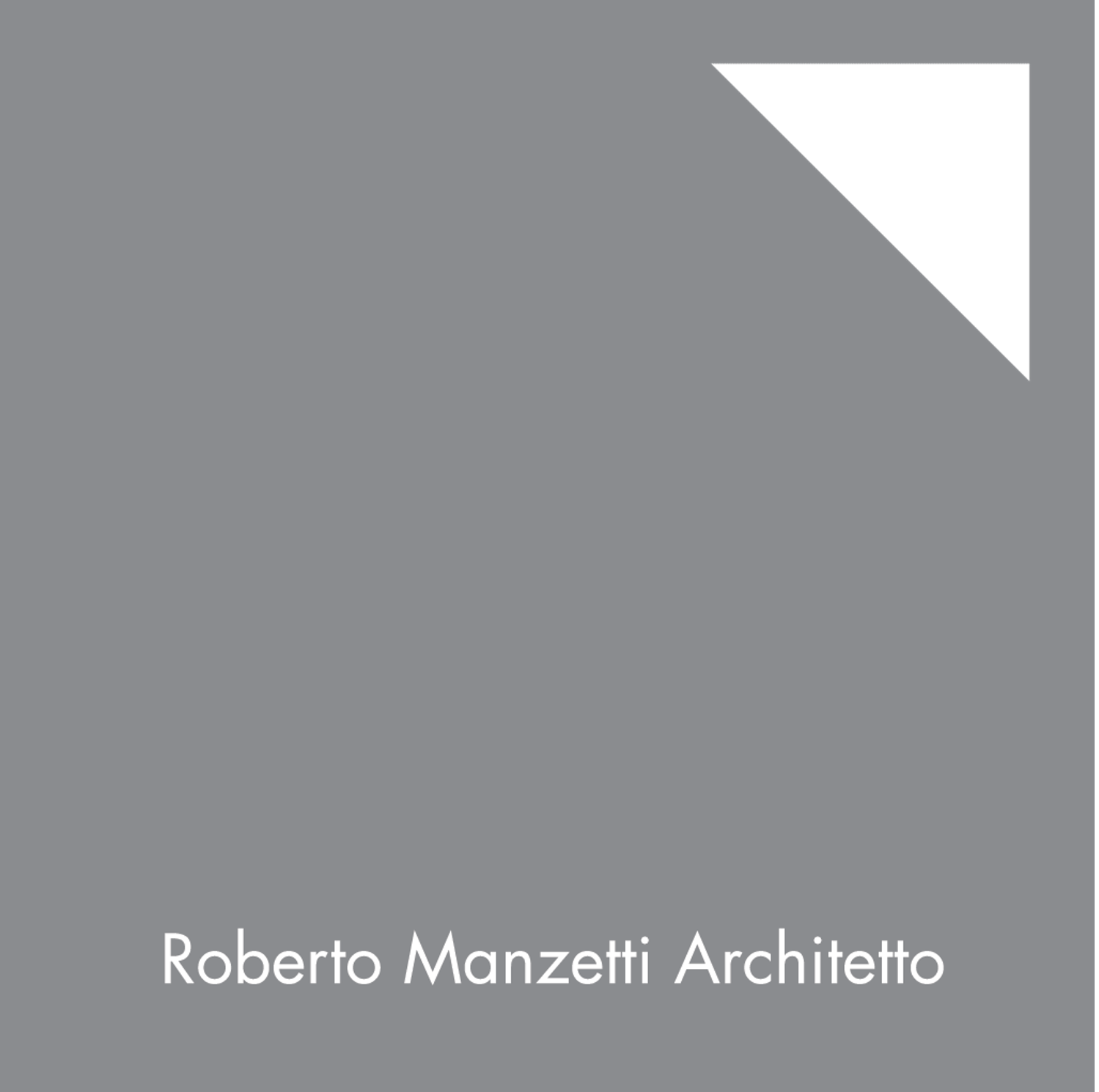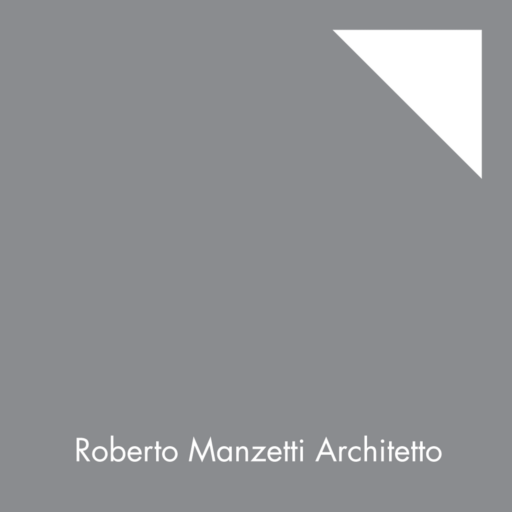The team
Civil Engineer
Surveyor
Architect
Civil Engineer
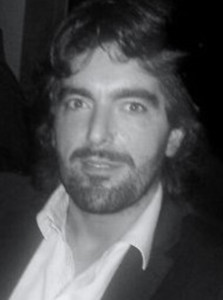
Rational, thoughtful, punctual. Civil Engineer, Riccardo Brustia collaborates with Studio Roberto Manzetti Architetto, with particular reference to Civil, Mechanical and Thermotechnical Engineering. Graduated in Civil Engineering and qualified to practice as an Engineer with a State Exam since 2009, Riccardo Brustia is registered with the Order of Engineers of the Province of Novara with environmental, construction and thermal systems qualifications. Within a project, his task is to take care of the aspects related to the systems for the management and diffusion of heat and cooling within buildings. Whether it is a home, commercial space or office, ensuring the well-being of the people who live there is a fundamental and essential aspect.
He has always attended refresher courses, also in foreign languages (English). In 2005 he obtained the qualification as Safety Coordinator, training further enriched by the acquisition in 2009 of the qualification of Energy Certifier of the Piedmont Region. In 2011 he successfully attended the Professional Course "Casa Clima", while since 2013 he has been a Fire Prevention Professional, registered in the relevant list of the Province of Novara.
Surveyor
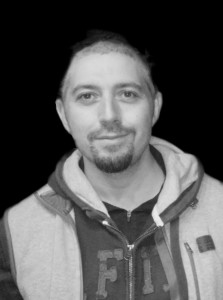
Active, precise, communicative. The three fundamental traits of the character and professional approach with which Mario Vecchi, Surveyor born in 1975, collaborator of Roberto Manzetti Architect, describes himself. His areas of specialization are Real Estate and Land (residential, industrial, commercial use), with particular skills developed in the field of topography (study and survey of surfaces), cadastral practices, reconfining of land, surveys of buildings.
Registered in the Register of Surveyors of Verbano Cusio Ossola, after the course of studies that saw him graduate and subsequently obtain the qualification for the Free Profession of Surveyor, Mario Vecchi collaborates with the firm by making available and contributing in a synergic manner his experience in the real estate and cadastral fields.
Skills constantly improved by refresher and specialization courses, enhanced by technical knowledge and the use of sophisticated calculation and surveying instruments, such as Laser Total Stations (TS) and satellite detection systems (GNSS).
Architect
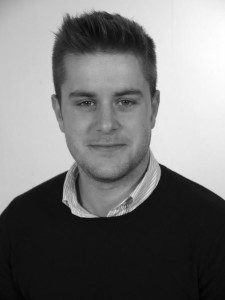
Curious, motivated, meticulous, balanced: these are just some of the qualities that can describe Simone Fattorelli, specialized in the creation of technical drawings and the creation of 3D renderings.
After graduating in Architecture and Society at the Polytechnic University of Milan, his interest in sustainability led him to obtain a master's degree in Sustainable Architecture at the Polytechnic University of Turin, from which he graduated in 2017.
During his academic studies, Simone had the opportunity to broaden his theoretical knowledge and gain useful experience in master planning, urban redevelopment and residential architecture, with a focus on social housing. Furthermore, he had the opportunity to improve his understanding of technical drawing and post-production software, especially BIM software.
His strong motivation encourages him to perfect his skills and deepen his understanding of the laws of architecture every day.

